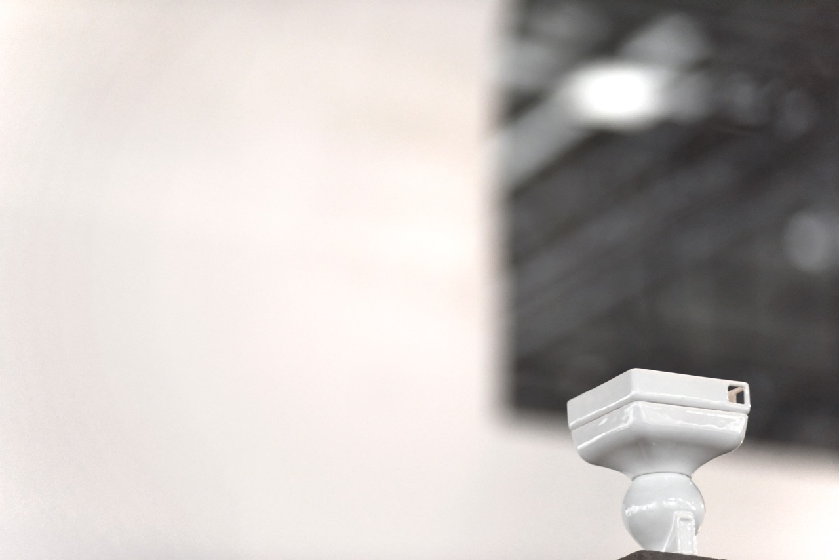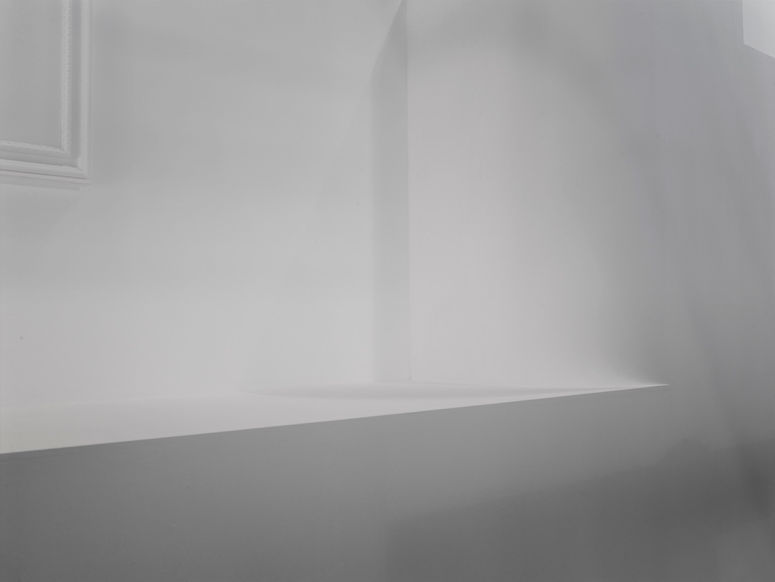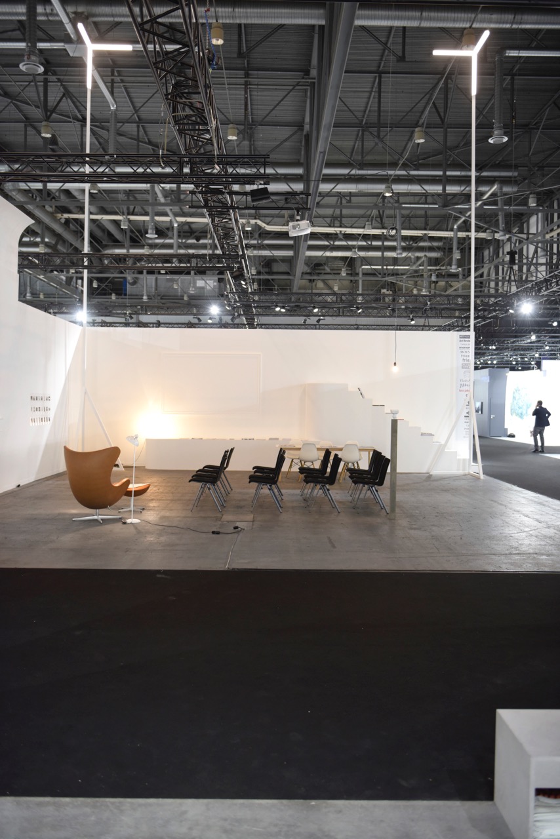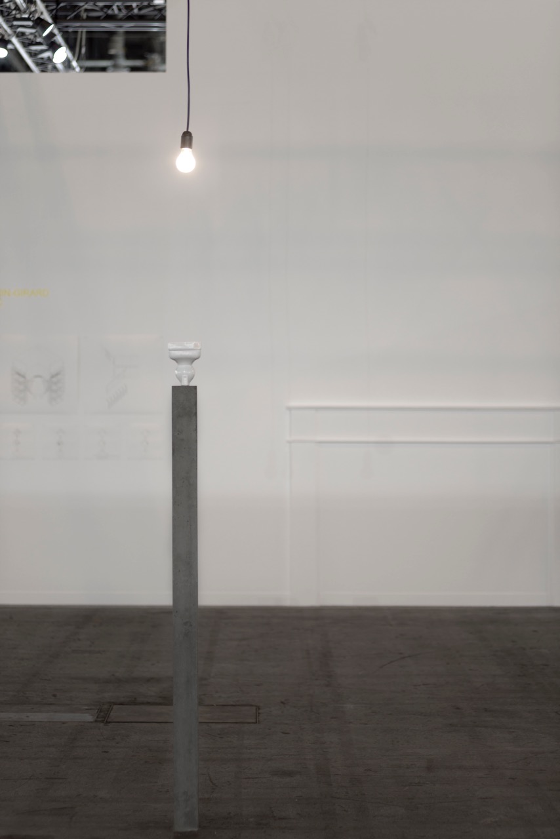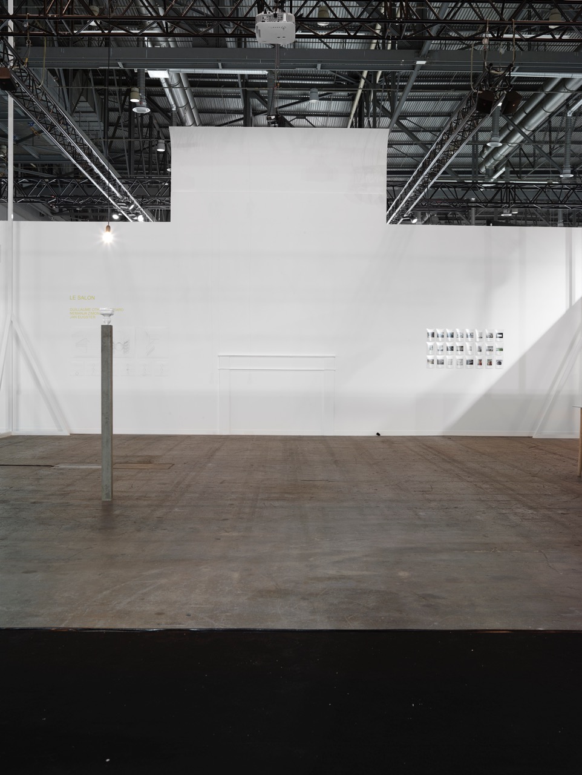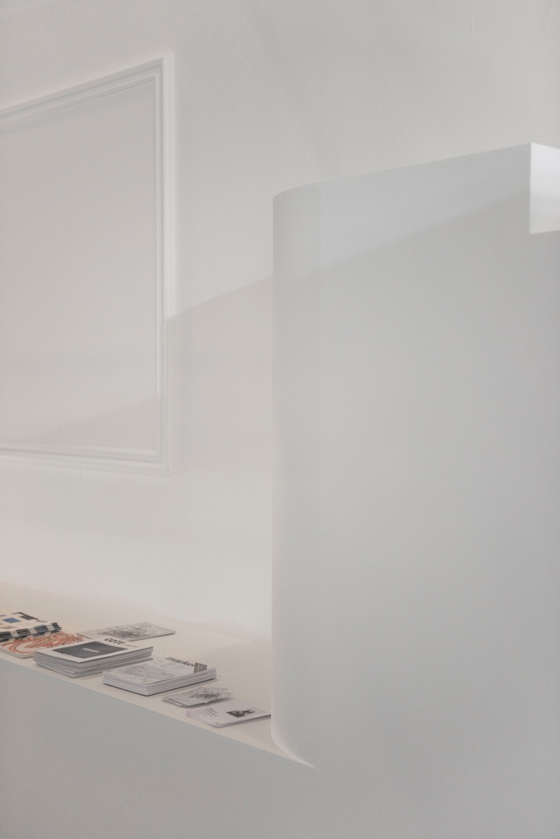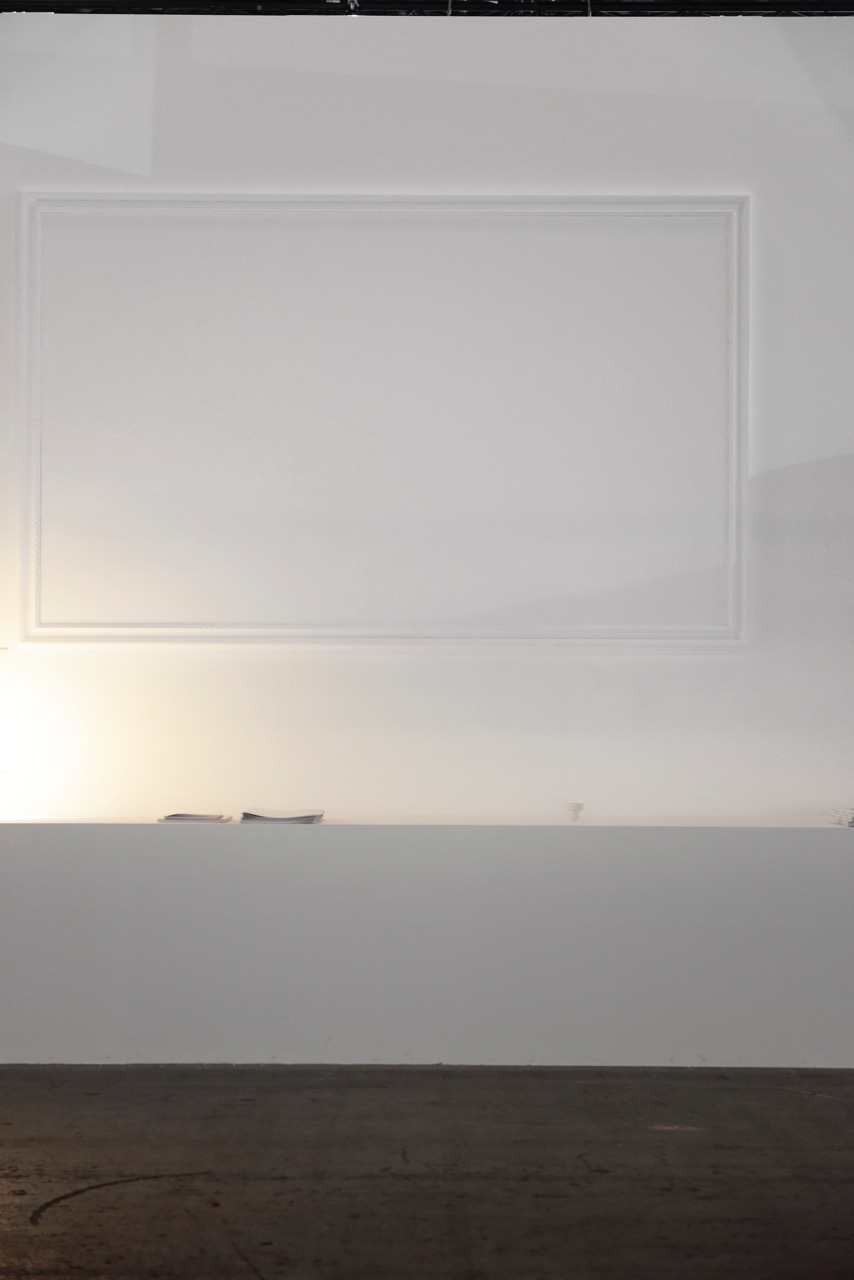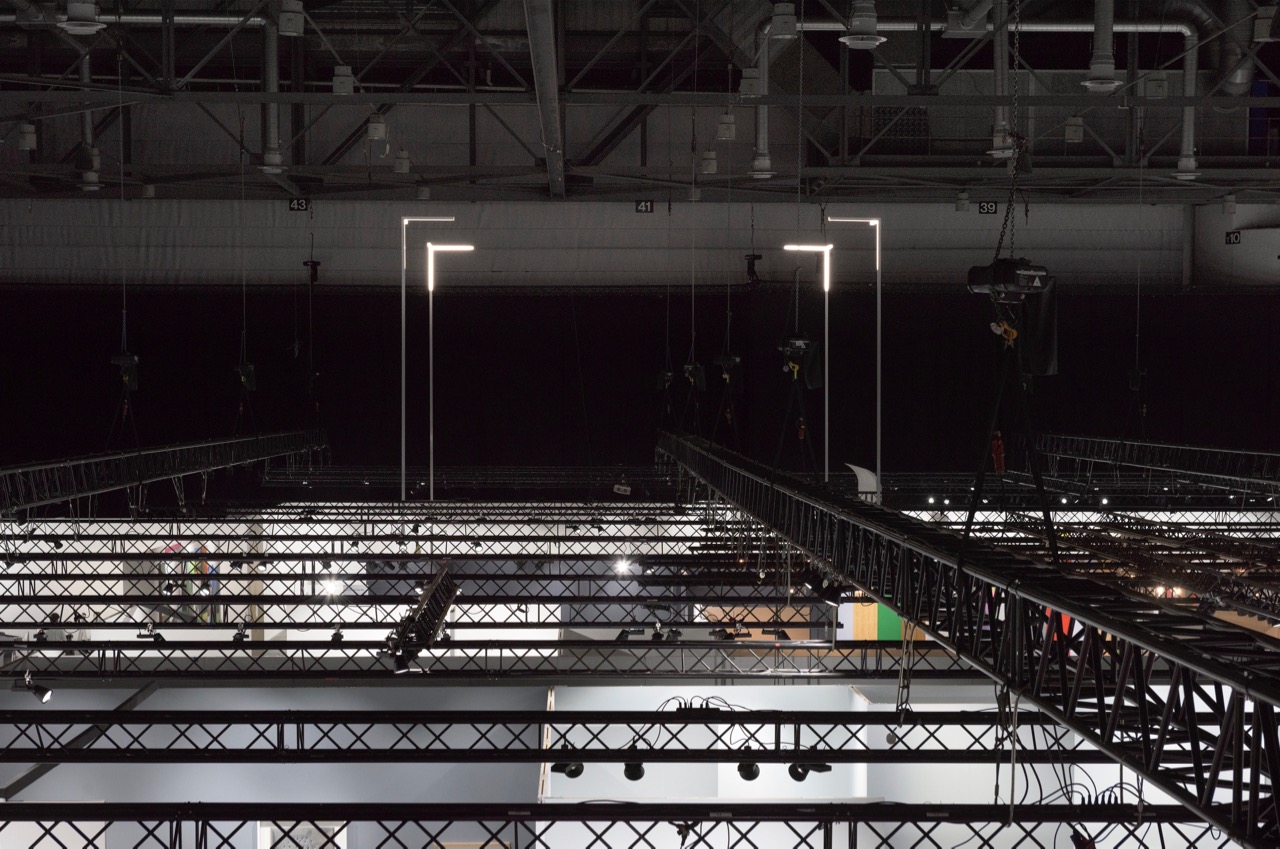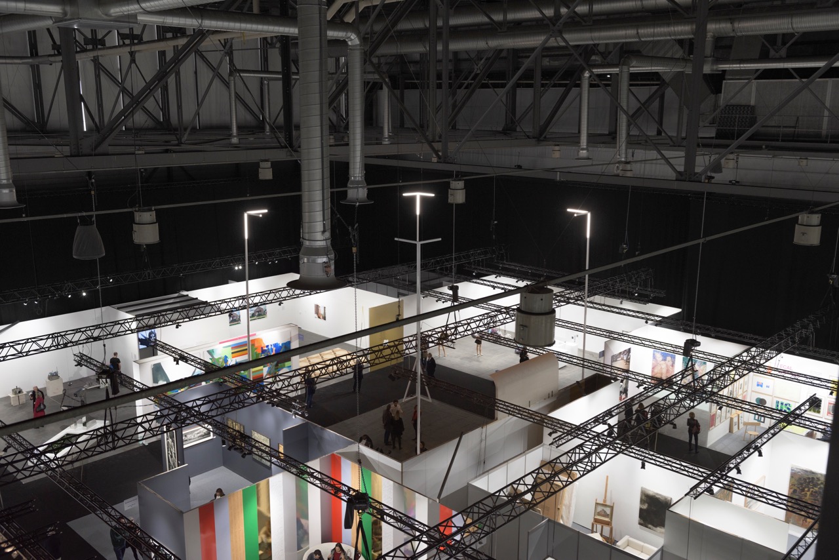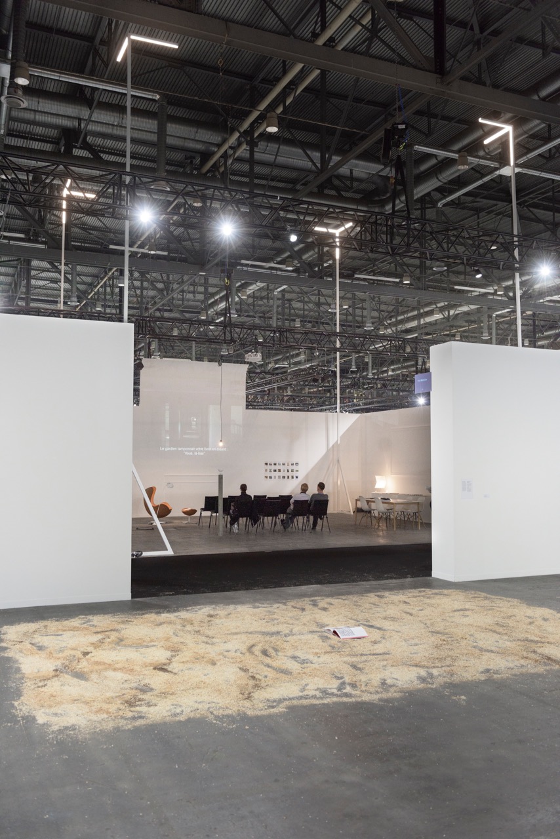Le Salon research by design
2016Guillaume Othenin-Girard
Nemanja Zimonjić
Jan Eugster
Wood, Aluminum, LED lights, plaster, canvas, ceramic, paint,
Dimensions: 10 m x 10 m x 10 m
A project for artgeneve.
The idea:
The aim of this research-by-design project, Le Salon, is to strengthen the visual and spatial identity of artgeneve during the four days of the fair, by creating a new platform to foster theoretical discourses and enhance the presence of the existing lecture series on site. When the fair is over, Le Salon will make its home for the rest of the year in the Palexpo garden. It will remain there as an imprint ; the reminiscence of an event, while transforming itself into a space for “making”, a studio to host artists in residence, exhibitions and events. Le Salon aims to bring the art fair closer to this idea of “salon d’art” ; an event that is not only about displaying artwork, but also re-thinking its making by emancipating it from its shackles and creating a roomful intimacy.
The two EHT architects Guillaume Othenin-Girard and Nemanja Zimonjić and I where closely working together to develop this project. Discussions about how to build, materialize and realize a space very much like working on a sculpture. Refering to photomaterials of books, movies and from the internet we developed, fabricated and installed the items of the materialized items of the dialogue.
First shown: Geneva art fair January 2016
Photos © Milica Lopićić, Guillaume Othenin-Girard, Nemanja Zimonjić, Jan Eugster
Photo credit: Milica Lopićić
for more informations please contact:
guillaume.otheningirard@gmail.com

